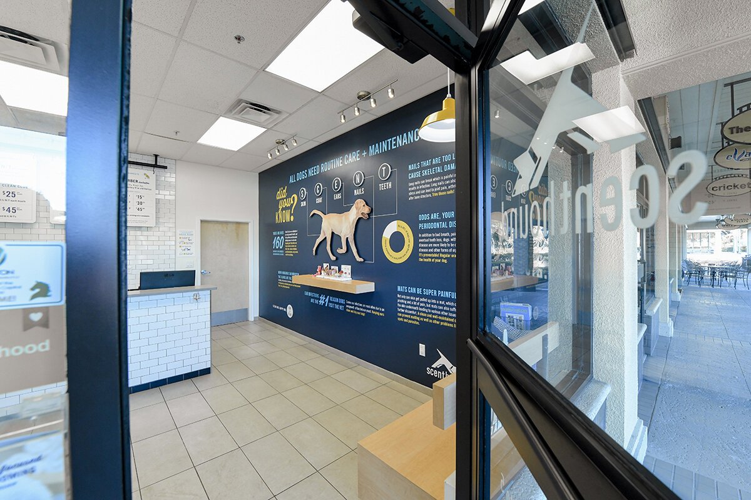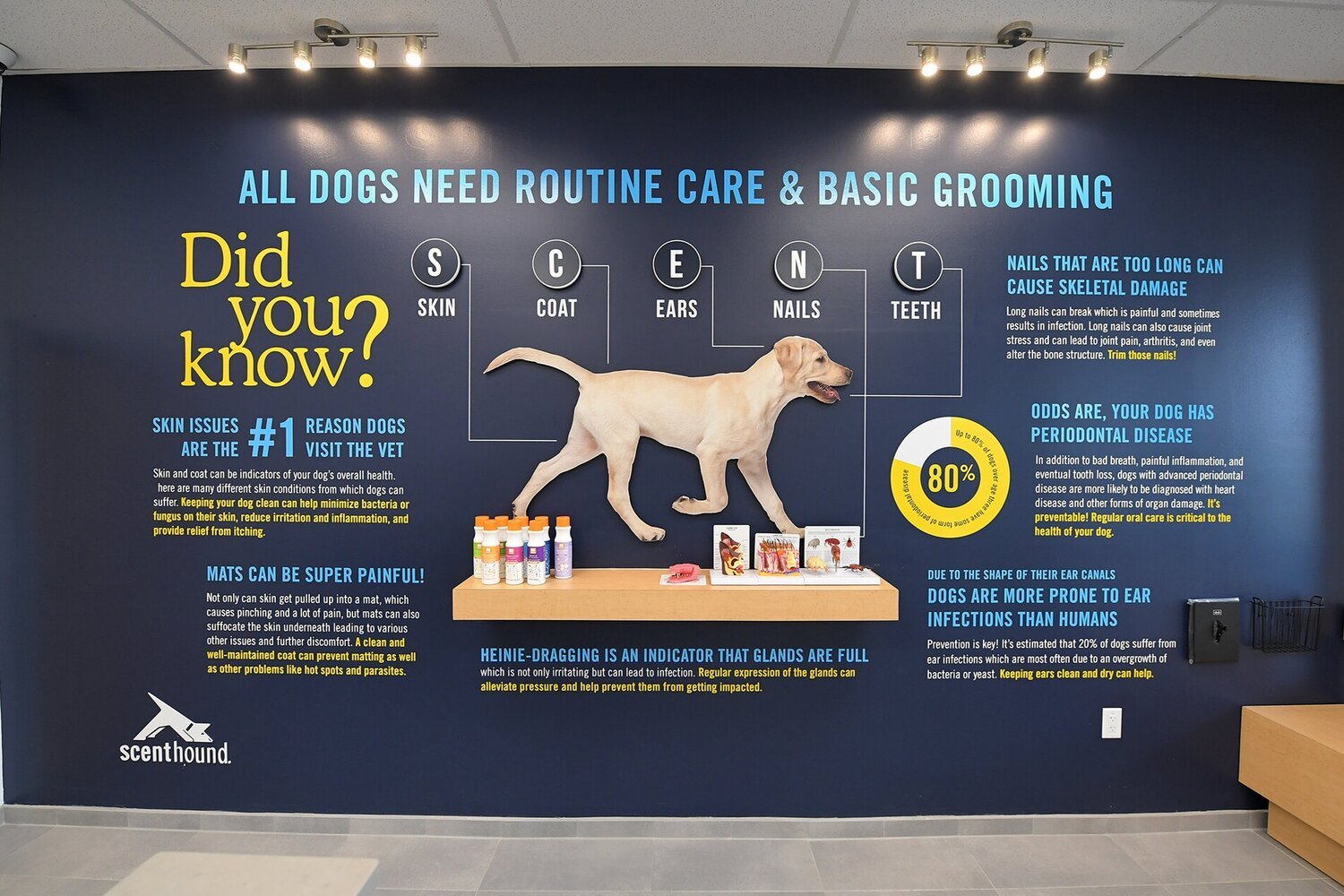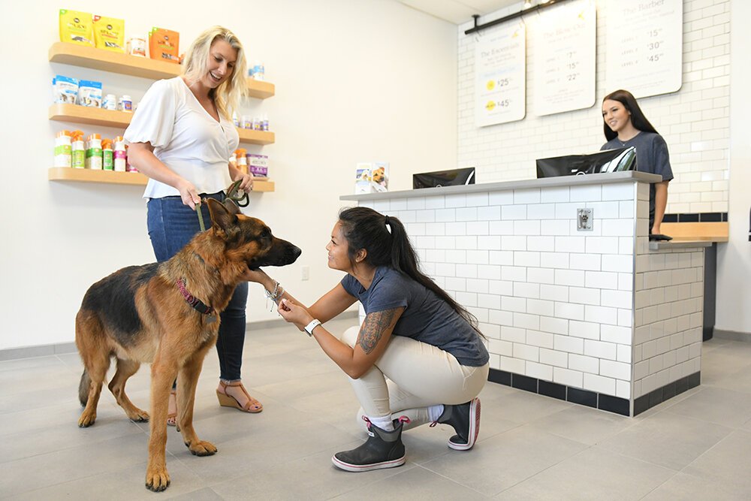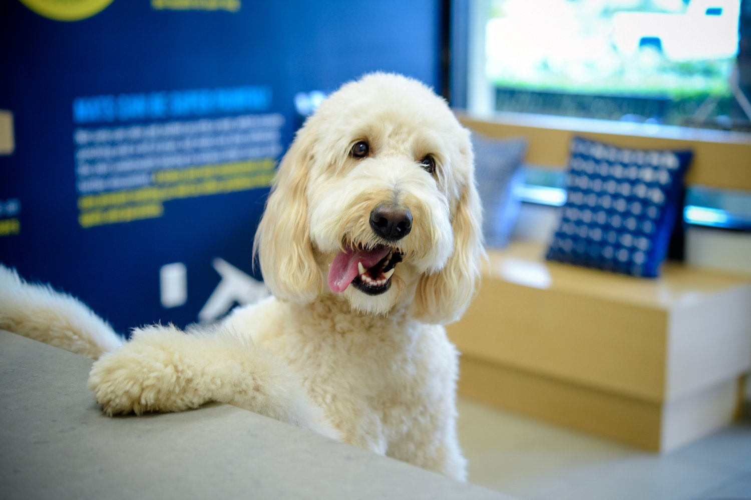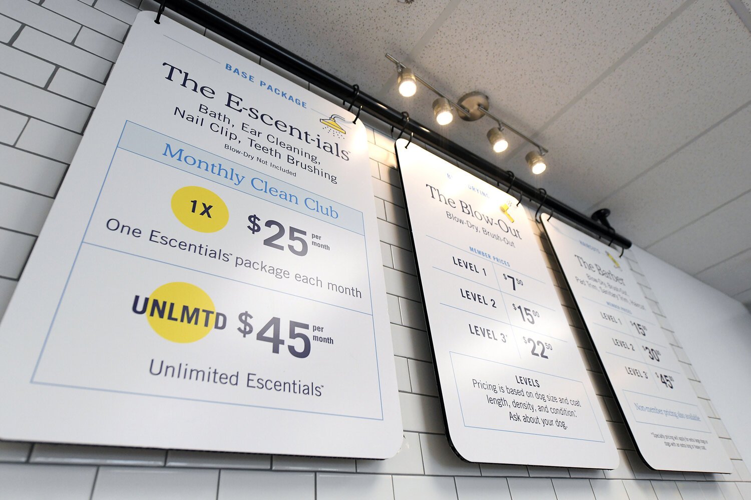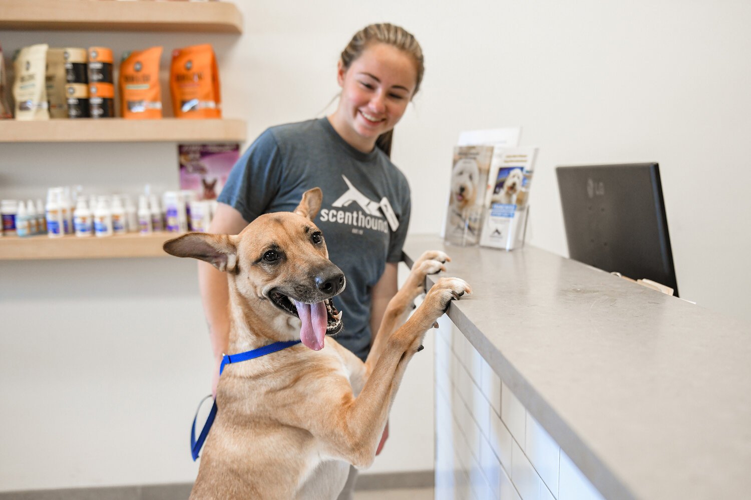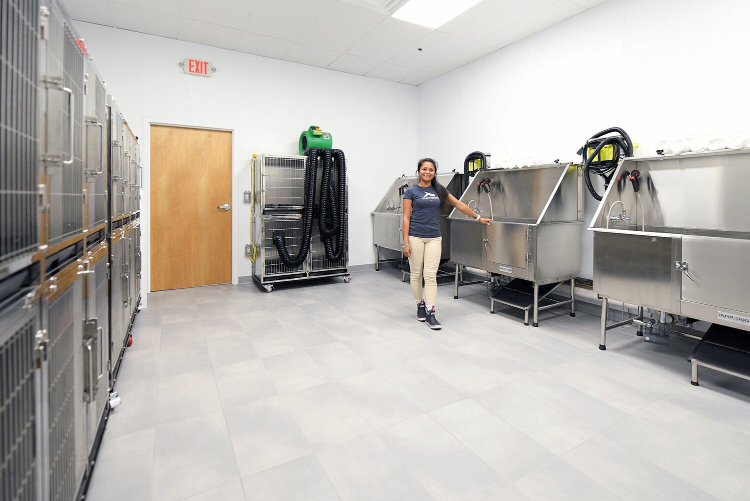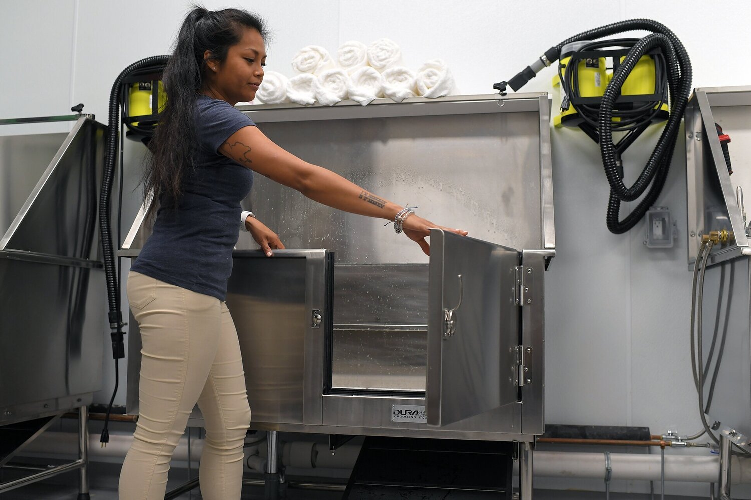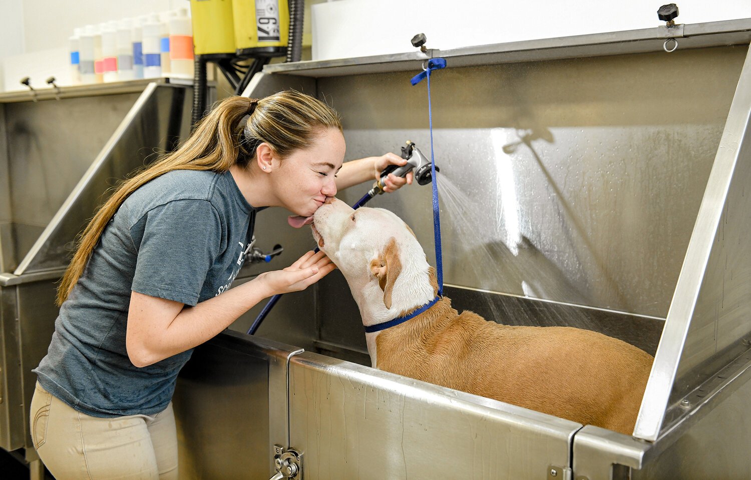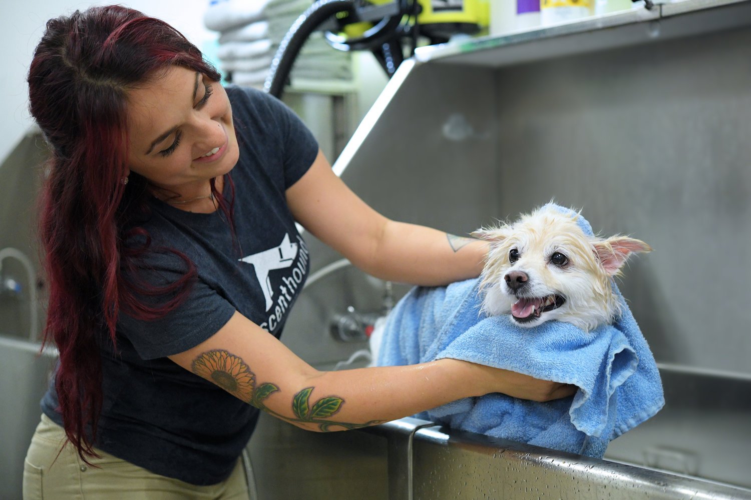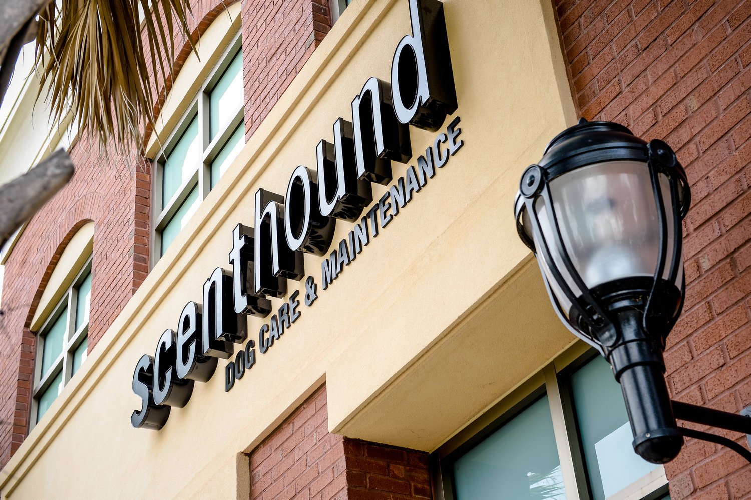
Form + Function
“SCENTER” DESIGN
As dog parents ourselves, we understand that our customers want to feel confident that their pets are being lovingly cared for by an expert. Our compassionate staff and sharp focus on grooming and dog care education helps parents recognize the benefits of Scenthound, compared to ordinary dog groomers.
Our store design puts education front and center, helping pet parents learn how and why routine dog care means a healthier, happier life for their fur family.
We designed our functional floor plan with efficiency, education and aesthetics in mind.
Our Scenters boast a clean, professional and inviting lobby design. Every Scenter places the Scenthound wellness philosophy as the center of attention with a graphic “knowledge wall”. The design spotlights critical information about dog health and explains how routine care helps to ensure a happier life for their four-legged loved ones.
SIMPLE, LOW-COST BUILDOUT
Our architects designed our model with cost and simplicity top of mind. The layout was revised and refined over several years taking both customer experience and the process flow of services into consideration. Ideally suited for 1,000 to 1,200 square feet of inline retail space, our Scenters include a lobby, a grooming room, a bathing room, and a break/utility room. The atmosphere is inviting and comfortable for both customers (canine and human) and staff.
Our Scenters are practical and functional, while also providing a warm, inviting atmosphere for everyone, from customers who come in once a month to employees who are there every day.
We’ll help you build a well-branded Scenter with a consistent look and feel, so you can reap all the benefits of our hallmark design.
Scenthound locations deliver personal attention in a professional atmosphere where the love for dogs, and for keeping them healthy and happy, always comes first.
Interested in building your own Scenter?
Our Scenters are fun and welcoming.

